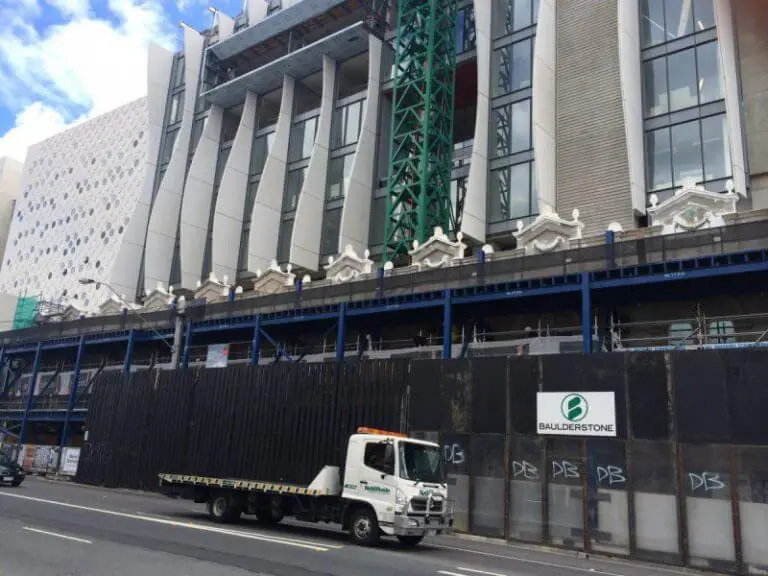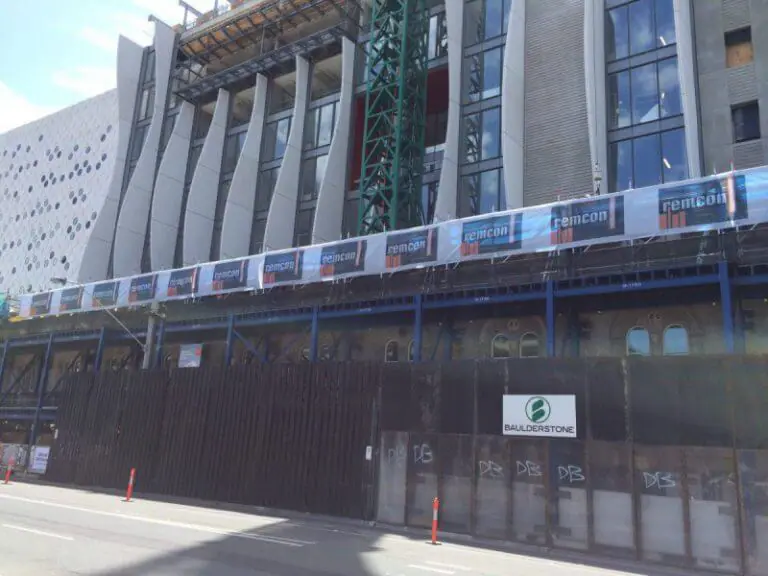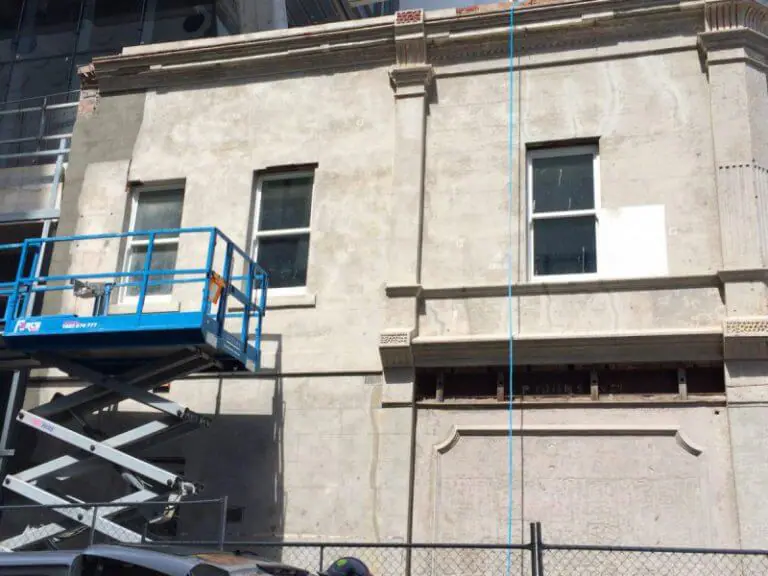





REMCON Constructions were engaged by Lend Lease to undertake Heritage Façade Restoration works on the Swinburne University Façade facing Burwood Road.
The original façade between John Street and William Street contained the brick Wesleyan Church, built in 1867 and was showing signs of deterioration due to “Concrete Cancer”.
The scope of works was determined in alliance between SKM architects and Lend Lease, with the aid of REMCON Constructions providing some assistance with constructability along the way.
The main focus of the works was to restore the façade back to its original appearance without changing the actual character of the building, the concrete repairs were undertaken using Cementitous Repair Mortars and were blasted upon completion to reflect ageing, this will provide an older appearance for the repaired areas without compromising there integrity. Throughout this process, moulds were taken of the original ornamental features seen at the top of the Third level and re-cast to replicate the original ornaments, these were then cored and epoxy anchored to the building to reflect the feature created back in 1867. REMCON also injected epoxy resins into the cracks within the façade, accompanied by the structural crack repairs. Installation of Thor Helical Bars was used to stabilise the brick arches.
Upon completion of the main façade, REMCON were contracted to render all bulk heads, reveals at street level and brick piers to provide a new and innovative look to Burwood Road.
The project was completed ahead of the works program and within budget, a mutually rewarding project for both REMCON and Lend Lease.







Interested in working with us? Download a copy of our Company Profile using the below form.